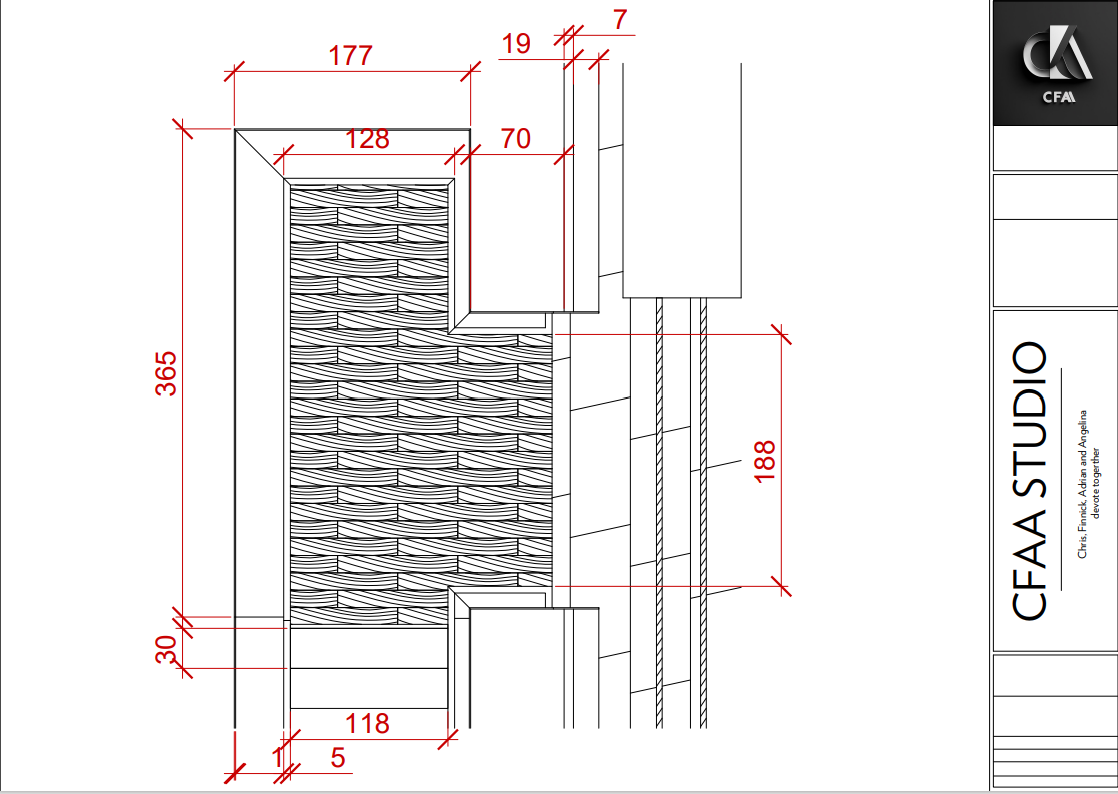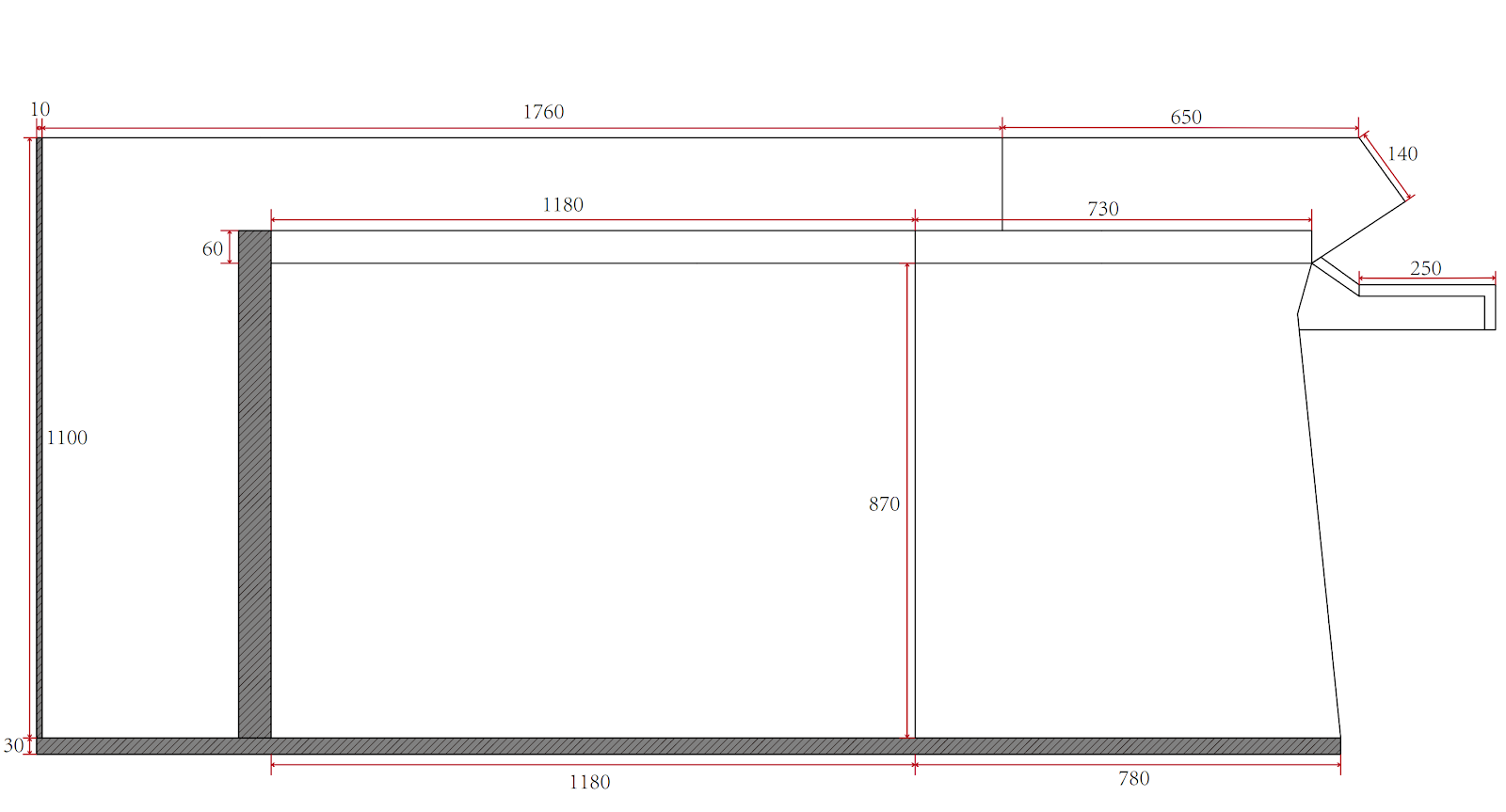GHK renovation (reuse of unused or rarely used places)
On the third, fourth, and fifth floors of ghk, we found a small space at the corridor entrance of each floor that lacks attention and utilization. We think that there is a way to use it effectively.
Site photos
Plan
Front view
Various poses
Drawing
Plan
Section
Group concept model
Here you can see that we want to create a space for leisure and sound transmission. Different lines represent the connections between different stairway modules, and columns represent the functions of this space that people can quickly identify.
This model shows the connection of stairway modules between different floors, and the difference in the materials used for the connection.










Comments
Post a Comment